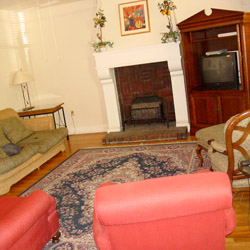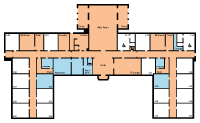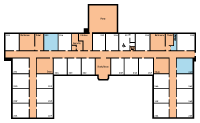
This two-story Tudor hall was the first building on the Hendrix campus specifically constructed to serve as a women’s residence. It was dedicated in 1933 and named after Galloway Woman’s College, which merged with Hendrix that year. The hall underwent a major renovation in the summer of 1996 to repair fire damage. Galloway Hall is one of the three campus buildings listed on the National Register of Historic Places.
General Information:
- Houses 93 students on two floors in 44 double occupancy rooms and 4 RA single rooms.
- The first floor houses a Parlor, a T.V. lounge, a laundry room, and a kitchen. The second floor houses a study room and a second kitchen.
Floor Plans:
Click here for room dimensions.
Click here for furniture dimensions.

Galloway Hall 1st Floor
click for a larger view |

Galloway Hall 2nd Floor
click for a larger view |